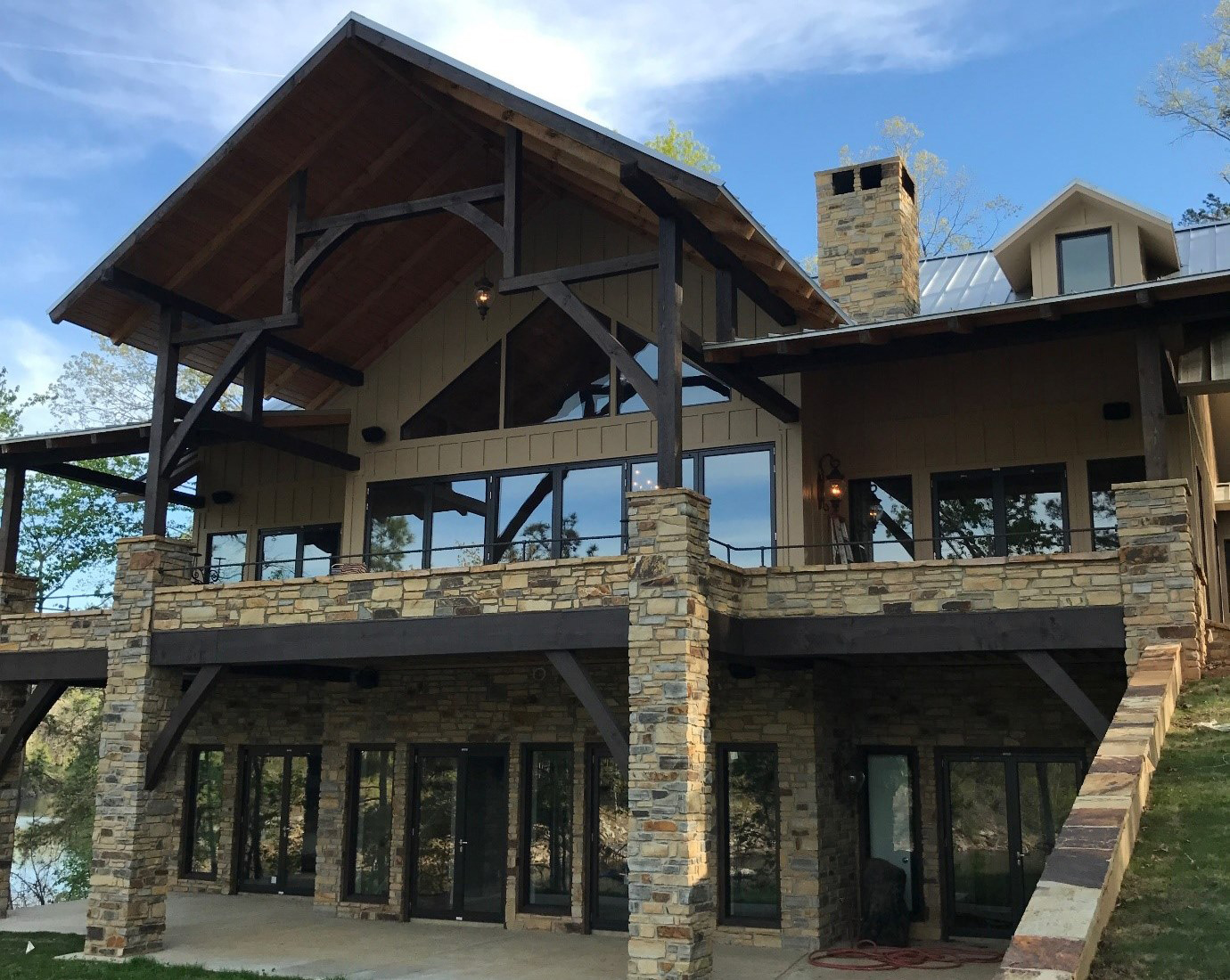Call for help and advice
T: 941-484-4861
E: info@origindw.com
< Advice Centre
You are using an outdated browser. Please upgrade your browser to improve your experience.
JavaScript seems to be disabled in your browser. You must have JavaScript enabled in your browser to utilize the functionality of this website.
skip to main contentBalconies are the current must-have among condo owners across the US, and it seems no new apartment is complete without one.
Their association with luxury means outside spaces such as balconies, roof decks and terraces can be the perfect place to greet the morning or see out the evening. And these sought-after areas come with another benefit—they add value to a property, especially when garden space is limited.
The simple addition of table and chairs creates a perfect sanctuary for couples to eat breakfast together or take a drink in the evening while watching the sun set.
While balconies provide an intimate elegance, decks and terraces are generally larger, and better suited to establishing a second dining area in which to entertain guests.
We asked successful interior designer and proprietor of K. Jillian Designs, Keysha Jillian, for her thoughts on the benefits of these spaces.
“There are several ways to add value to your home, and creating more usable outdoor space is definitely something to consider,” Keysha said. “Balconies, roof decks and terraces can be secret little havens that offer big rewards.
“Not only do they add monetary worth to your home, they’re known to attract more interest from homebuyers when a property is on the market.
“Also, many outdoor areas are fairly inexpensive additions, allowing homeowners to see an 80% to 100% return on their investment.”
Particularly on trend at present is the ‘third space’ connecting the outside with the inside. Created with the garden in mind, these areas use large glass doors and matching flooring to provide wide-open access to patios and verandas.
Balconies and rooftops, on the other hand, produce a slightly different feeling of connection, allowing the open sky to dominate and arousing a sense of freedom and limitless space.
There are a number of design tricks you can perform to help achieve the ‘third space’ effect. Tie in the décor as much as possible by ensuring the inside matches the outside. Using sympathetic color schemes, furniture and even lighting can help bring about a sense of continuity between the room and the balcony.
Matching the exterior flooring with the interior can produce a seamless transition, subtly bridging the threshold between the enclosed interior and the open outdoors. Add to this large glass dividing doors and you have a view you can enjoy from both inside and outside.
The growth of home design and makeover shows has done much to promote the concept of bringing the outside inside. Often hand-in-hand with this idea is the use of glass partitions such as sliding or bi-fold doors.
For balconies, bi-folds are a particular advantage. They are able to run the length of any opening while folding back almost completely, leaving the entire doorway free of obstruction.
Joe Halsall, digital marketing manager at bi-fold door manufacturers Origin, said: “Bi-fold doors can allow the extension to stay partitioned off when needed, but they also create a threshold-free space that joins the two areas and extends the room.”
Separating your room and balcony with glass also has a major effect on the interior. Use the natural light that floods through the glazing to highlight design features, altering the atmosphere of the room and joining it with the outdoor area. Whether this area is the clear night sky or the changing lights of a busy cityscape, it makes an enchanting backdrop for intimate evenings.
However, with upper-floor projects such as this, space is at a premium. Even the largest balconies cover a fairly small area, while roof decks are often limited by the design of the building.
“Balconies expand a room. However, if the extension is fairly small, you may find that sliding and swing doors get in the way and cut off some of the space,” Joe Halsall said.
“Bi-fold doors, on the other hand, fold away, leaving the area completely open without compromising any of the bedroom or balcony floor.”

Some homeowners have concerns about the security of roof terraces and balconies, especially if they connect directly to their personal sleeping quarters.
Most designers will take this into account as part of the design process and recommend that certain features are included.
“When you’re looking to add a balcony or terrace to your home, you’ll obviously consult an architect or engineer to make sure the structure of the property will be as safe as possible,” Keysha Jillian said. “It’s also important to speak with a safety specialist to find out what types of locks you should use and what size railings, balusters and other safety features should be.”
Bi-fold doors are made with the following security features:
Balconies, roof decks and terraces are a chic and sophisticated addition to any property. By using the right décor, doors and design, you can connect this space to the skyline and create a personal haven from busier areas of the home while ensuring the area is safe, secure and in sync with your carefully thought-out interior.