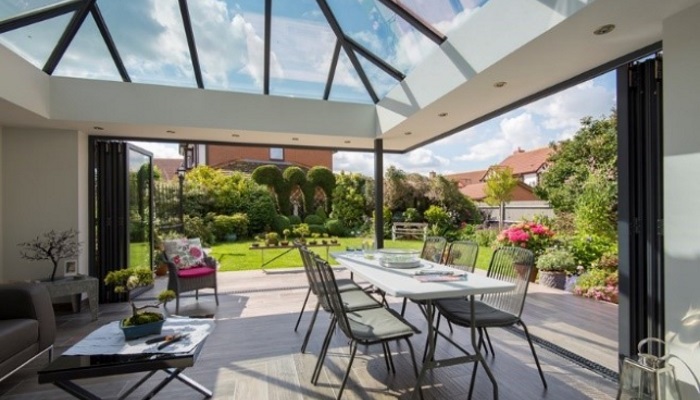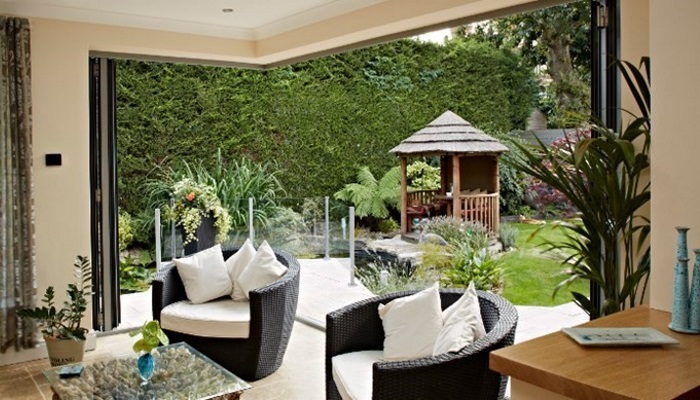Call for help and advice
T: 941-484-4861
E: info@origindw.com
< Advice Centre
You are using an outdated browser. Please upgrade your browser to improve your experience.
JavaScript seems to be disabled in your browser. You must have JavaScript enabled in your browser to utilize the functionality of this website.
skip to main contentReplacing a complete corner of your home with a glazed set of bi-fold doors creates a wide and smooth transition between indoors and outdoors. Before you have a set of corner bi-folds installed, there are a few things you should consider—we cover some of these below:
Click a link below to jump to the relevant section:
Installing corner bi-fold doors (also known as open corner bi-fold doors) involves removing one corner of a building and, in its place, fitting two sets of bi-fold doors that are positioned at 90-degree or 135-degree angles to each other.
Like regular bi-fold door systems, they are designed to fold back in a concertina-like shape, opening up the whole corner of the property.
Depending on your preference, you can specify that corner bi-fold doors are installed with or without a fixed corner post

Removing a corner of a building to make space for corner bi-fold doors often means taking away the majority of the structure that’s supporting the weight of the building’s upper floors and roof.
While most homeowners installing corner bi-folds would prefer a wide and uninterrupted door opening, it isn’t always possible. Some properties are unable to bear the weight from above without reinforcement, which is where the fixed corner post comes in.
An example of a corner post could be an actual metal post or a stone pillar. It stands in the very middle of the opening, at the point where the two walls met, and can’t be moved. Both sets of doors meet at the post and the doors slide into the corner piece to latch.
While the fixed corner post and the doors themselves generally provide the necessary structural support, in some cases an additional structural post might also be required. The structural engineer you should hire to complete a survey before you install your doors will assess the need for this type of design.

Bi-fold doors with no fixed corner post are known as floating corners, moving corners or frameless corners. In place of the static post, the bi-folds have a moving post that’s connected to the doors. This slides away as you fold the doors back, leaving a completely wide and clear opening with nothing getting in the way of the view!
As mentioned above, some homes aren’t able to support the major structural changes that come with fitting corner bi-fold doors without a fixed post. Those that can might still need some additional building work, which we cover in more detail below.
The video below shows how a moving corner post works with Origin bi-fold doors.
If it’s a new installation—that is, you aren’t simply replacing one set of corner bi-fold doors with another—the process is likely to involve more building work than if you were fitting regular bi-fold doors.
As you’re removing one wall (or window) and the wall next to it, you need to be sure that this won’t compromise the structure of your home. You can determine this by having a structural engineer carry out a full survey.
Employing a structural engineer is essential if you plan to have a corner set of bi-fold doors installed.
The structural engineer will survey your home, make some calculations and advise on whether your bi-fold doors need to be fitted with a corner post, or whether it’s sufficient to install a cantilever roof or any other steelwork. Often, rolled steel joists (RSJs) are needed above both sides of the opening and a structural post in the corner.
If you’re opting for cornerless bi-folds, you might need a cantilever roof (see below). This typically requires a lot more work and a structural engineer will ensure you have the required support to accommodate these doors.
For floating corners to be structurally safe, you must move the weight of the upper floors and roof away from that corner. Not doing so risks putting too much weight on the door frame—preventing the doors from sliding properly—or, worse, your home collapsing from above.
A cantilever roof is used in this instance. Steel beams are installed above the doors to bear the weight that would otherwise have been taken by the removed wall.
Your structural engineer will be able to calculate how much weight needs supporting, and the size of beams required. For the installation, it’s worth hiring a builder who has experience in cantilevered steelwork.
If you choose aluminum bi-fold doors—and you should, for the reasons mentioned below—most door manufacturers are very versatile and can make corner bi-fold doors in many different configurations.
By configuration, we mean the following:
How many panels you choose will depend on the size of your door opening. Most manufacturers offer configurations of between two and 20 door panels.
You must decide whether you want the doors swinging into your home or out onto your patio or other outdoor living space.
You have the option of doors that fold in the same direction or some that fold in one direction and some in the other.
The traffic door is a main access door you can use without having to fold back all the panels. You’ll be able to specify an inswinging or outswinging door, although bear in mind that not every configuration is able to accommodate a traffic door.
Most corner doors will be external bi-folds, although some manufacturers—like Origin—can offer internal bi-fold door configurations too. The difference is shown below.
 |
 |
When purchased on their own, corner bi-fold doors are priced no differently to standard folding door systems. However, it’s the likelihood of needing additional building work and steelwork (such as a cantilever roof) that will increase the cost of your project.
Like with most home improvement projects, the cost depends on your specific needs. If you’d like a quote for the Origin corner bi-fold doors, please feel free to contact us.
Aluminum is an incredibly strong material, which makes it completely suitable for bi-fold doors—especially corner bi-folds. It’s also very thin, which means the door frames can be made narrower in order to accommodate larger, wider panes of double glazing (or triple glazing, if you prefer). Not only does this expand your view of the space outside but floods your home with natural light too.
As replacing or adding doors to your home is considered an external change, you’ll likely need a building permit. However, because building codes vary from city to city and even between neighborhoods within a city, it’s always worth checking with your local planning department.
Bi-fold door size and configuration FAQs
Aluminum bi-fold doors—benefits, typical prices and how they compare to other materials
Bi-fold door features—what they are and how they can benefit your home